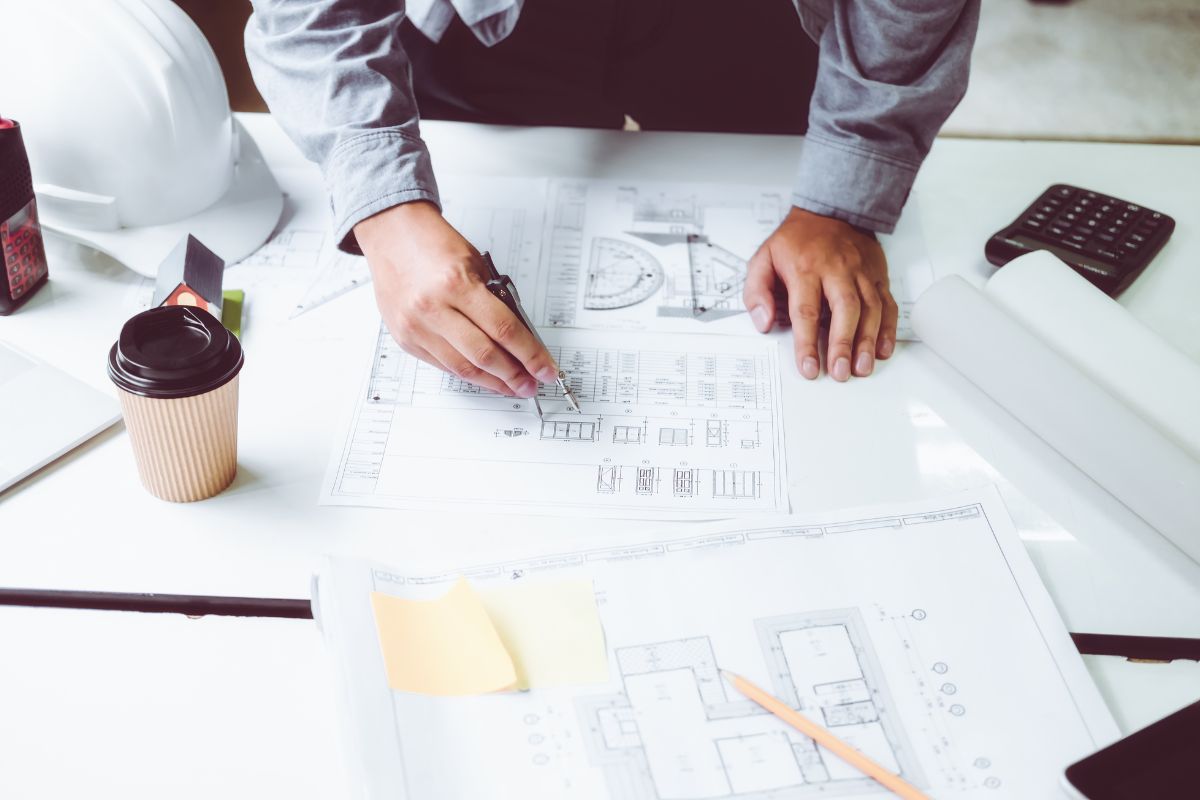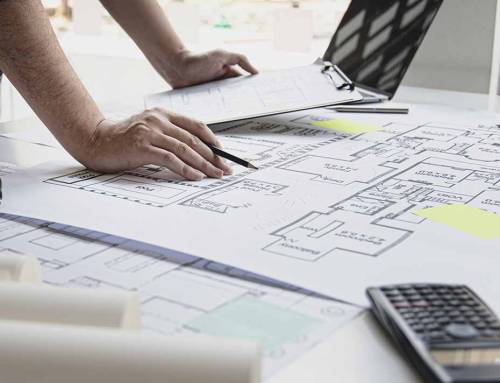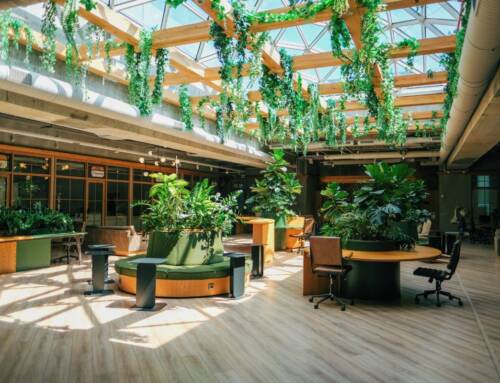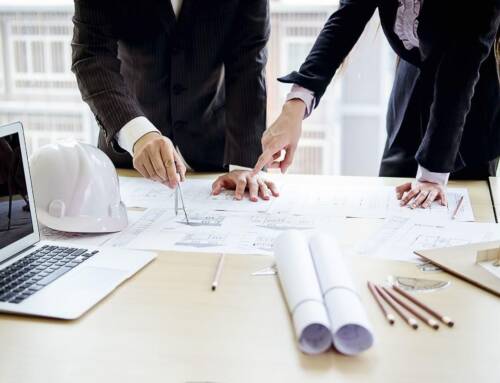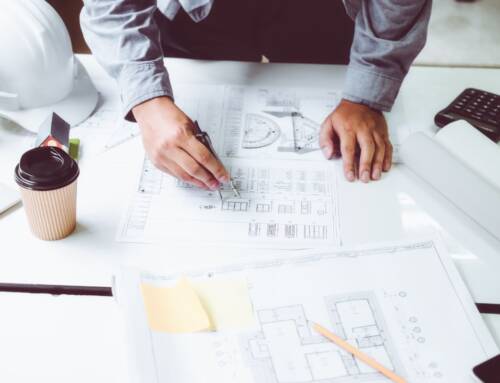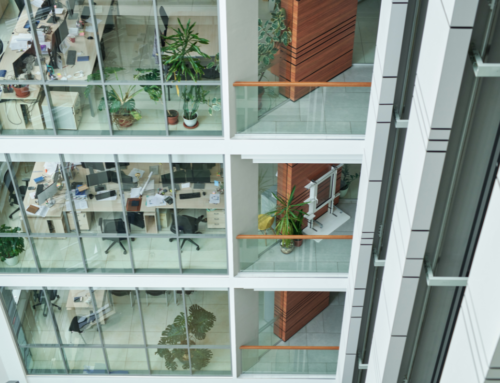A well-designed and functional workspace can significantly impact employee productivity, morale, and overall business success. Whether you’re a small startup or a large corporation, investing in office renovation can help you create a more efficient, comfortable, and visually appealing environment that reflects your company’s values and culture.
In this comprehensive guide, we’ll walk you through the essential steps of the office renovation process in Singapore, including planning, budgeting, design considerations, and best practices.
By understanding these key elements, you’ll be better equipped to make informed decisions and ensure a successful renovation project that meets your business needs and objectives.
Understanding the Office Renovation Process

Initial Assessment and Planning
The first step in any office renovation project is to assess your current space and identify your goals and requirements. This involves conducting a thorough needs analysis to determine what changes are necessary to improve functionality, productivity, and overall aesthetics. Consider factors such as the number of employees, workflow, storage needs, and future growth plans when defining your renovation objectives.
Engaging an experienced interior designer or architect at this stage can be invaluable in helping you develop a clear vision for your new office space. They can provide expert advice on layout optimisation, space utilisation, and design trends that align with your business goals and brand identity.
Budgeting
Establishing a realistic budget is crucial for the success of your office renovation project. Start by determining the total amount you can allocate for the renovation, taking into account all potential costs such as materials, labour, permits, and contingencies. It’s essential to be transparent about your budget with your design team and contractors to ensure that everyone is on the same page from the outset.
To manage costs effectively, prioritise your renovation needs and consider cost-saving strategies such as reusing existing furniture or opting for more affordable materials where possible. Regularly review your expenses throughout the project and make adjustments as needed to stay within your budget.
Design and Space Planning
Effective design and space planning are key to creating a functional and visually appealing office environment. Your interior designer or architect will work closely with you to develop a layout that optimises workflow, promotes collaboration, and supports the specific needs of your business. They’ll consider factors such as natural light, acoustics, ergonomics, and storage to create a space that is both practical and comfortable for your employees.
When designing your new office, it’s important to align the aesthetic with your company’s brand and values. Incorporating your corporate colours, logo, and other branding elements into the design can help create a cohesive and professional look that reinforces your company identity.
Selection of Contractors
Choosing the right construction team is essential for ensuring the smooth execution of your office renovation project. Look for contractors who have experience in commercial renovations and a proven track record of delivering high-quality work within budget and on schedule.
Request references and portfolios to assess their capabilities and style.
When soliciting bids from contractors, provide a detailed scope of work and be transparent about your budget and timeline expectations. Review each proposal carefully and consider factors such as pricing, experience, and communication style before making your final selection. Once you’ve chosen a contractor, ensure that all agreements are clearly outlined in a written contract to avoid any misunderstandings or disputes down the line.
Project Execution and Management
During the renovation process, it’s crucial to have a dedicated project manager who can oversee the work and ensure that everything is progressing according to plan. This may be someone from your internal team or an external consultant, depending on the size and complexity of your project. Regular site visits and meetings with the construction team can help identify any issues early on and keep the project on track.
Quality control is another important aspect of project management. Ensure that all work is being carried out to the highest standards and that any defects or errors are promptly addressed. Keep detailed records of all communications, change orders, and invoices to maintain transparency and accountability throughout the renovation process.
Final Inspection and Closure
Once the renovation work is complete, conduct a thorough final walkthrough with your project manager and contractor to ensure that all aspects of the project have been delivered to your satisfaction. Create a punch list of any outstanding items or deficiencies that need to be addressed before making the final payment.
Before closing out the project, obtain all necessary documentation such as warranties, maintenance manuals, and as-built drawings for future reference. Celebrate the successful completion of your office renovation with your team and take the time to appreciate the hard work and dedication that went into creating your new and improved workspace.
Costs Involved in Office Renovation
Cost Breakdown
The cost of an office renovation in Singapore can vary widely depending on several factors, including the size of the space, the scope of work, and the quality of materials and finishes. Some of the main cost components to consider include:
- Design fees: Interior design and architectural services typically range from 10-20% of the total renovation cost.
- Construction costs: This includes labour, materials, and equipment rental, which can vary depending on the complexity of the project and the contractor’s rates.
- Furniture and fixtures: The cost of new furniture, lighting, and other fixtures can add up quickly, so it’s important to allocate a sufficient budget for these items.
- Permits and approvals: Depending on the nature of your renovation, you may need to obtain various permits and approvals from local authorities, which can incur additional fees.
Factors Influencing Costs
Several factors can impact the overall cost of your office renovation project, including:
- Size of the office space: Larger offices will generally require more materials and labour, resulting in higher costs.
- Quality of materials: Opting for premium finishes such as hardwood flooring or custom millwork can significantly increase your renovation costs.
- Complexity of design: More intricate layouts or specialised features such as soundproofing or advanced technology integration can add to the overall expense.
- Labour costs: Contractor fees can vary depending on their experience, reputation, and the scope of work involved.
Managing Renovation Costs
To keep your office renovation costs under control, consider implementing some of the following strategies:
- Set a clear budget from the outset and communicate it to your design team and contractors.
- Prioritise your renovation needs and allocate funds accordingly, focusing on areas that will have the greatest impact on functionality and productivity.
- Consider phasing your renovation over time to spread out costs and minimise disruption to your business operations.
- Reuse existing furniture and fixtures where possible to reduce expenses on new purchases.
- Opt for more affordable materials that still provide the desired look and durability.
- Include a contingency fund of 10-20% in your budget to cover any unexpected costs or changes in scope.
Design Considerations for a Modern Office
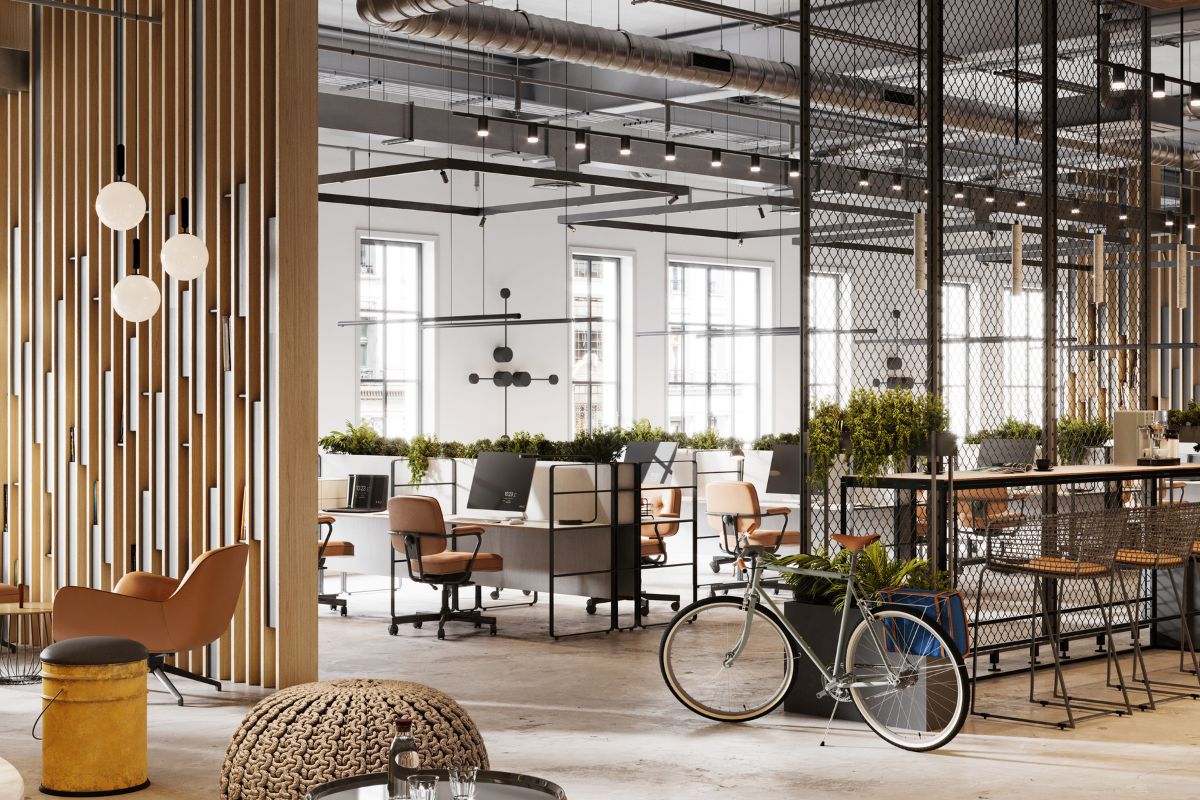
Efficient Use of Space
One of the primary goals of any office renovation is to create a space that is both functional and efficient. This involves optimising the layout to promote productivity, collaboration, and comfort for your employees. Consider implementing an open floor plan with flexible workstations that can be easily reconfigured as needed, while also providing private areas for focused work or confidential meetings.
Think about the natural flow of traffic through the space and how to minimise congestion and noise. Incorporate ample storage solutions to keep the office organised and clutter-free, and consider designating specific areas for different activities such as brainstorming, socialising, or relaxation.
Lighting and Acoustics
Proper lighting and acoustics are essential for creating a comfortable and productive work environment. Maximise natural light wherever possible by positioning workstations near windows and using transparent or translucent partitions to allow light to penetrate deeper into the space. Supplement with energy-efficient artificial lighting that provides adequate illumination for various tasks and creates a warm and inviting ambiance.
To manage noise levels and improve acoustics, consider incorporating sound-absorbing materials such as carpeting, acoustic panels, or suspended ceilings. These elements can help reduce echo and reverberation, making it easier for employees to concentrate and communicate effectively.
Furniture and Ergonomics
Investing in high-quality, ergonomic furniture is crucial for promoting employee health and well-being. Look for adjustable chairs and desks that can accommodate different body types and working styles, and ensure that all workstations are equipped with proper lighting and computer equipment to reduce eye strain and physical discomfort.
In addition to individual workstations, consider incorporating collaborative furniture such as modular sofas, standing tables, or whiteboard walls to encourage teamwork and idea-sharing. Providing a variety of seating options and work areas can help employees stay engaged and productive throughout the day.
Aesthetics and Branding
Your office design should not only be functional but also visually appealing and reflective of your company’s brand and culture, whether you’re a minimalist, maximalist, or somewhere in between. Incorporate your corporate colours, logo, and other branding elements into the design through artwork, signage, or accent walls to create a cohesive and professional look.
When selecting a colour scheme and decor, consider the psychological impact of different hues and textures on employee mood and productivity. Opt for a palette that is both calming and energising, and incorporate natural elements such as plants or wood accents to create a more organic and inviting atmosphere.
Best Practices for a Successful Office Renovation
Stakeholder Engagement
Engaging all stakeholders in the renovation process is essential for ensuring that the final design meets the needs and expectations of everyone involved. This includes not only management and decision-makers but also employees who will be using the space on a daily basis. Conduct surveys or focus groups to gather input on design preferences, workflow requirements, and any pain points with the current office setup.
Throughout the renovation process, keep all stakeholders informed of progress and any changes in scope or timeline. Encourage ongoing feedback and be open to making adjustments as needed to ensure that the final result aligns with the collective vision for the new office space.
Sustainability and Environmental Considerations
Incorporating sustainable practices into your office renovation not only benefits the environment but can also lead to long-term savings and improved employee health and well-being. Consider using eco-friendly materials such as low-VOC paints, recycled flooring, or energy-efficient lighting and appliances to reduce your carbon footprint and create a healthier indoor environment.
Implementing green features such as natural ventilation, green walls, or solar panels can also help reduce energy consumption and operating costs over time. By prioritising sustainability in your renovation, you can demonstrate your company’s commitment to environmental responsibility and attract like-minded clients and employees.
Future-Proofing the Office Space
When planning your office renovation, it’s important to think not only about your current needs but also about how your business may evolve in the future. Design a space that is flexible and adaptable, with modular furniture and partitions that can be easily reconfigured as your team grows or your workflow changes.
Consider incorporating advanced technology such as wireless charging stations, smart lighting systems, or virtual meeting rooms to keep your office on the cutting edge and prepared for future advancements. By future-proofing your space, you can avoid the need for costly renovations down the line and ensure that your office remains functional and relevant for years to come.
Quality Assurance
To ensure the success of your office renovation, it’s essential to prioritise quality assurance throughout the process. This involves setting clear standards and expectations for workmanship, materials, and timelines, and regularly monitoring progress to identify any issues or deficiencies early on.
Conduct regular site inspections with your project manager and contractor to review the work and address any concerns promptly. Document all communications and changes in writing to maintain transparency and accountability, and ensure that all necessary permits and approvals are obtained before proceeding with any work.
The Bottom Line
Office renovation is a significant undertaking that requires careful planning, budgeting, and execution to achieve the desired outcomes.
By understanding the key elements of the renovation process, from initial assessment and design to contractor selection and project management, you can ensure a successful transformation of your workspace that meets your business needs and objectives.
Need help in renovating your office? Get in touch with us for a free consultation and quotation.

